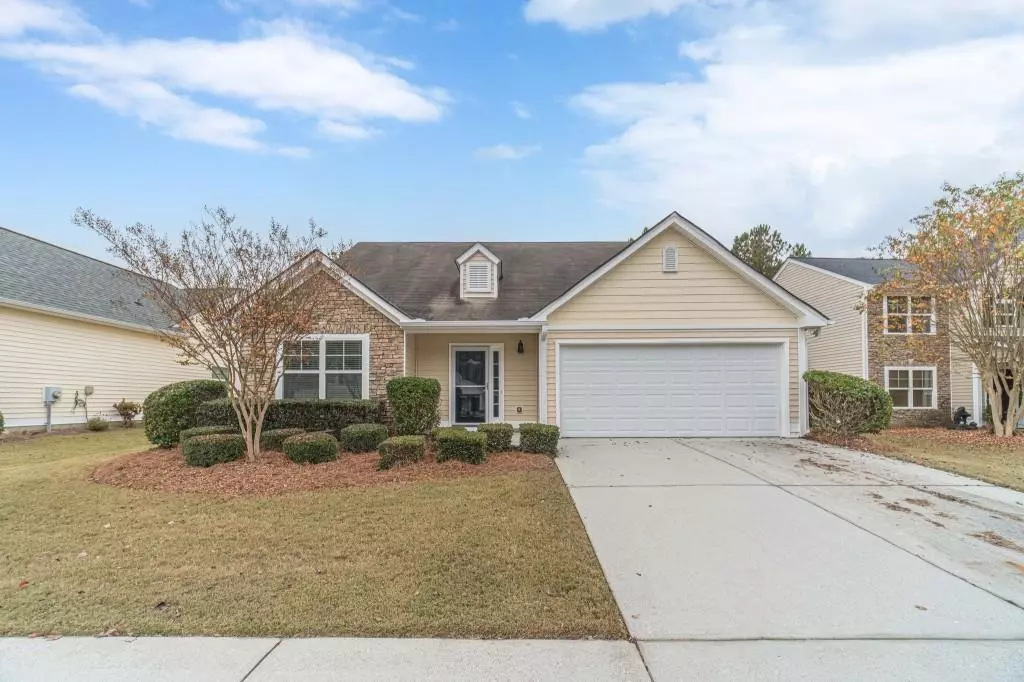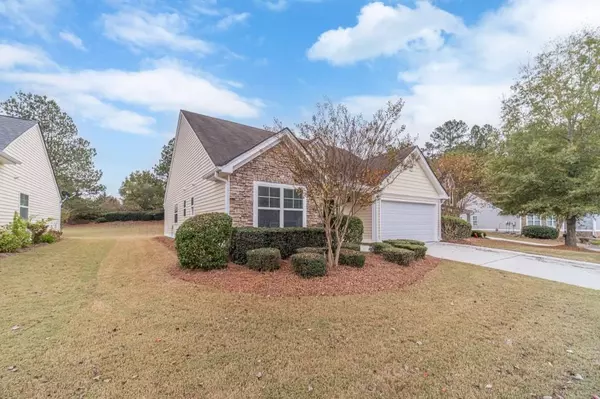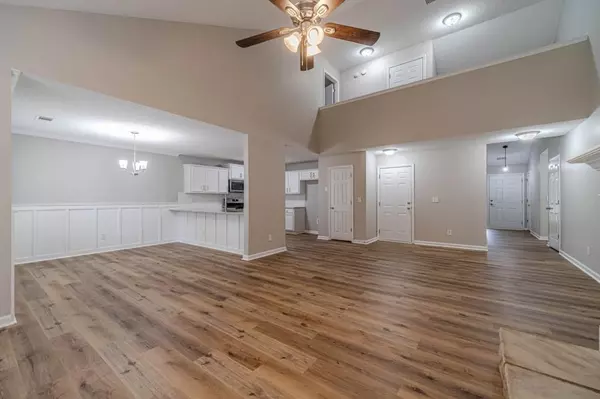$342,900
$342,900
For more information regarding the value of a property, please contact us for a free consultation.
3 Beds
2 Baths
1,565 SqFt
SOLD DATE : 12/17/2024
Key Details
Sold Price $342,900
Property Type Single Family Home
Sub Type Single Family Residence
Listing Status Sold
Purchase Type For Sale
Square Footage 1,565 sqft
Price per Sqft $219
Subdivision Village At Bay Creek
MLS Listing ID 7482164
Sold Date 12/17/24
Style Ranch,Traditional
Bedrooms 3
Full Baths 2
Construction Status Updated/Remodeled
HOA Fees $840
HOA Y/N No
Originating Board First Multiple Listing Service
Year Built 2004
Annual Tax Amount $775
Tax Year 2023
Lot Size 5,227 Sqft
Acres 0.12
Property Description
This ranch home is perfect for those looking for a peaceful and private home in the sought-after Archer school district. It has been completely renovated and features 3 bedrooms and 2 bathrooms, a kitchen with a breakfast bar area, a formal dining room, and a large living room with a stately fireplace - the perfect spot for a large screen TV. The backyard is level and private, with a beautiful patio area for outdoor entertaining. This home is located in a quiet neighborhood, providing a sense of tranquility, but is also conveniently close to shopping and entertainment. The HOA even includes lawn maintenance, making upkeep a breeze.
Location
State GA
County Gwinnett
Lake Name None
Rooms
Bedroom Description Master on Main,Oversized Master,Split Bedroom Plan
Other Rooms None
Basement None
Main Level Bedrooms 2
Dining Room Open Concept
Interior
Interior Features Entrance Foyer, Entrance Foyer 2 Story, Walk-In Closet(s)
Heating Central, Forced Air, Natural Gas
Cooling Ceiling Fan(s), Central Air
Flooring Carpet, Luxury Vinyl
Fireplaces Number 1
Fireplaces Type Factory Built, Family Room
Window Features None
Appliance Dishwasher, Gas Range, Gas Water Heater, Microwave
Laundry In Hall, Laundry Closet, Main Level, Other
Exterior
Exterior Feature Private Entrance, Private Yard, Other
Parking Features Driveway, Garage, Garage Door Opener, Garage Faces Front, Kitchen Level, Level Driveway
Garage Spaces 2.0
Fence None
Pool None
Community Features Homeowners Assoc, Street Lights, Other
Utilities Available Underground Utilities
Waterfront Description None
View Other
Roof Type Composition,Shingle
Street Surface Asphalt,Paved
Accessibility None
Handicap Access None
Porch Patio
Private Pool false
Building
Lot Description Back Yard, Front Yard, Landscaped, Level, Private
Story One
Foundation Slab
Sewer Public Sewer
Water Public
Architectural Style Ranch, Traditional
Level or Stories One
Structure Type Frame,Vinyl Siding
New Construction No
Construction Status Updated/Remodeled
Schools
Elementary Schools Cooper
Middle Schools Mcconnell
High Schools Archer
Others
Senior Community no
Restrictions false
Tax ID R5223 095
Ownership Fee Simple
Acceptable Financing 1031 Exchange, Cash, Conventional, VA Loan
Listing Terms 1031 Exchange, Cash, Conventional, VA Loan
Financing no
Special Listing Condition None
Read Less Info
Want to know what your home might be worth? Contact us for a FREE valuation!

Our team is ready to help you sell your home for the highest possible price ASAP

Bought with Virtual Properties Realty.com
Find out why customers are choosing LPT Realty to meet their real estate needs






